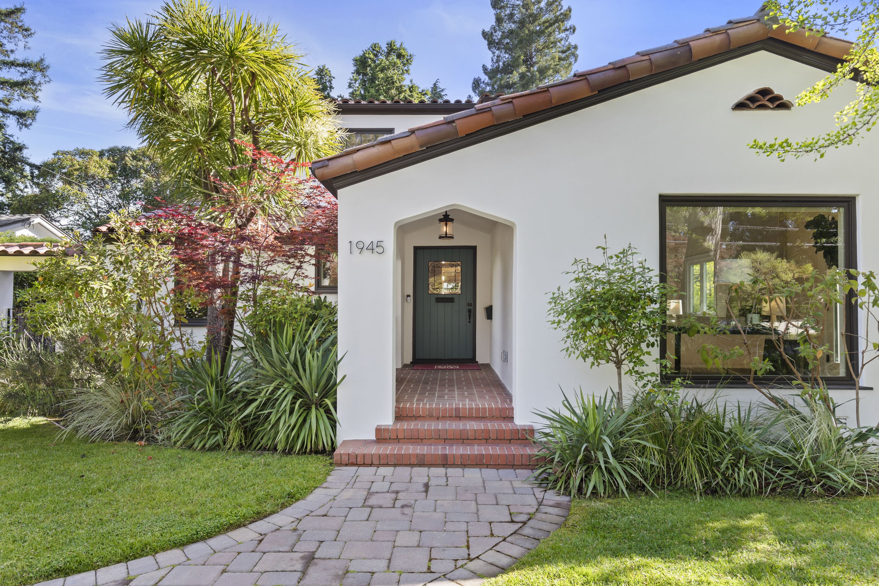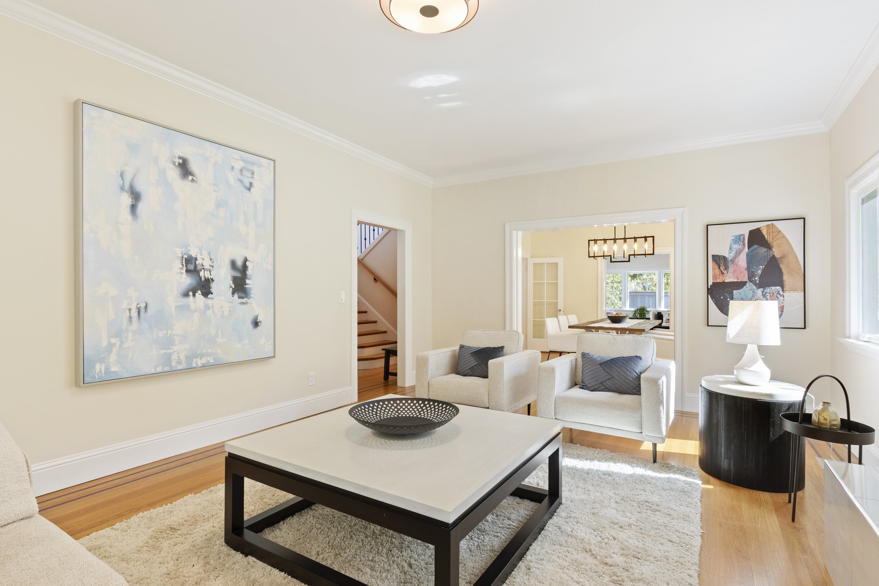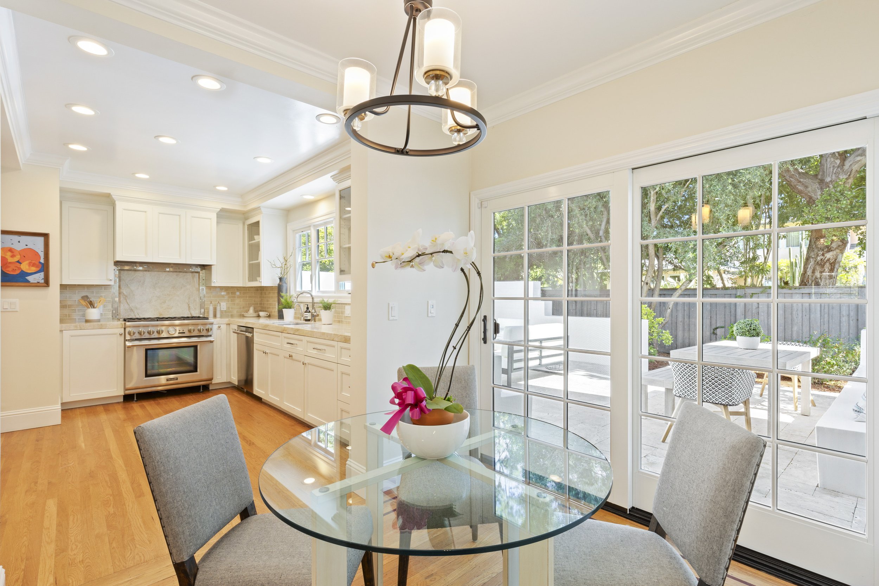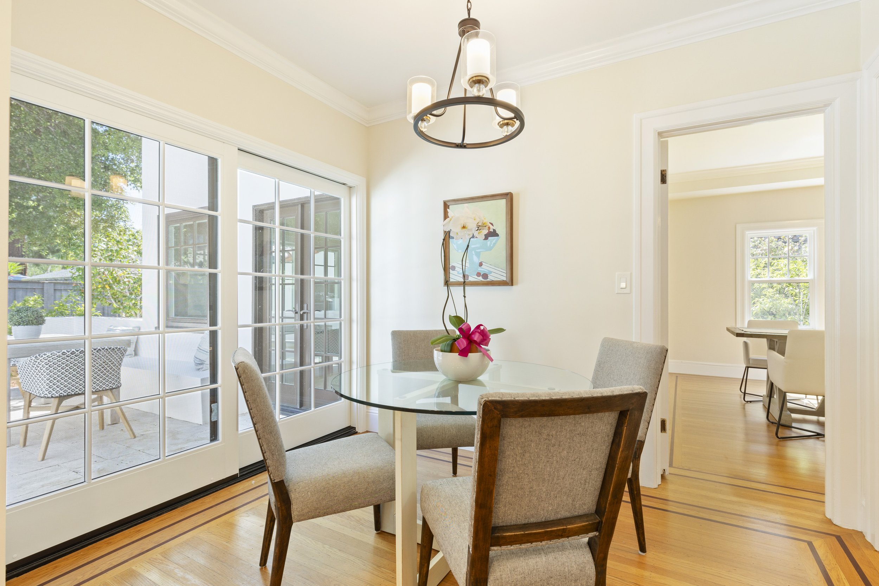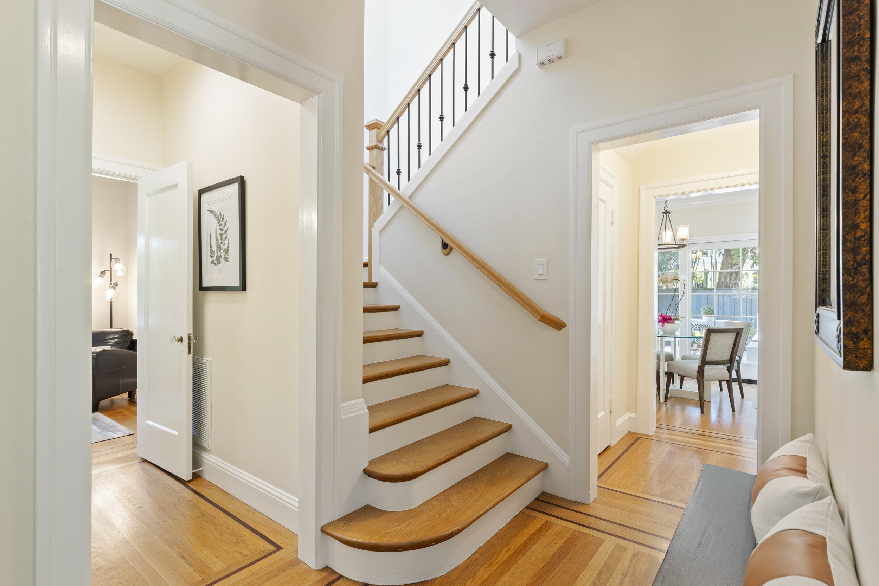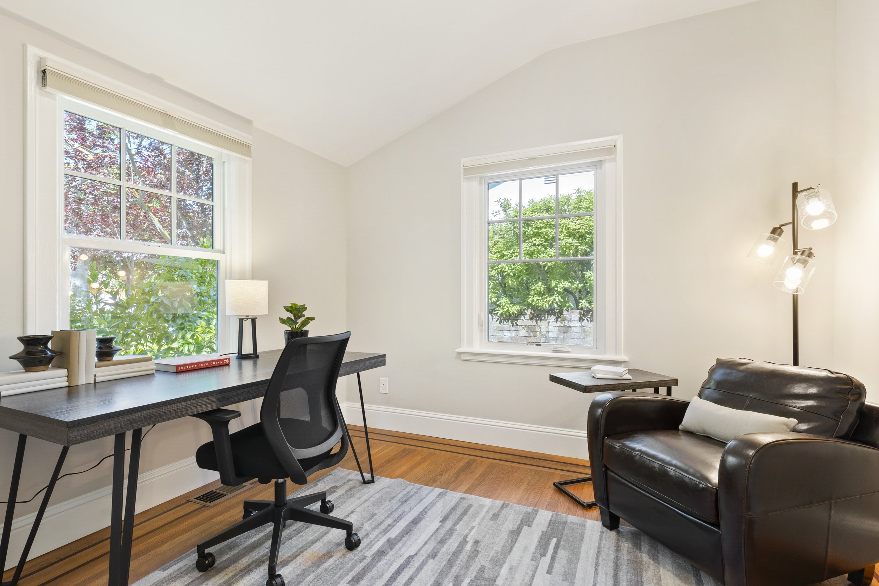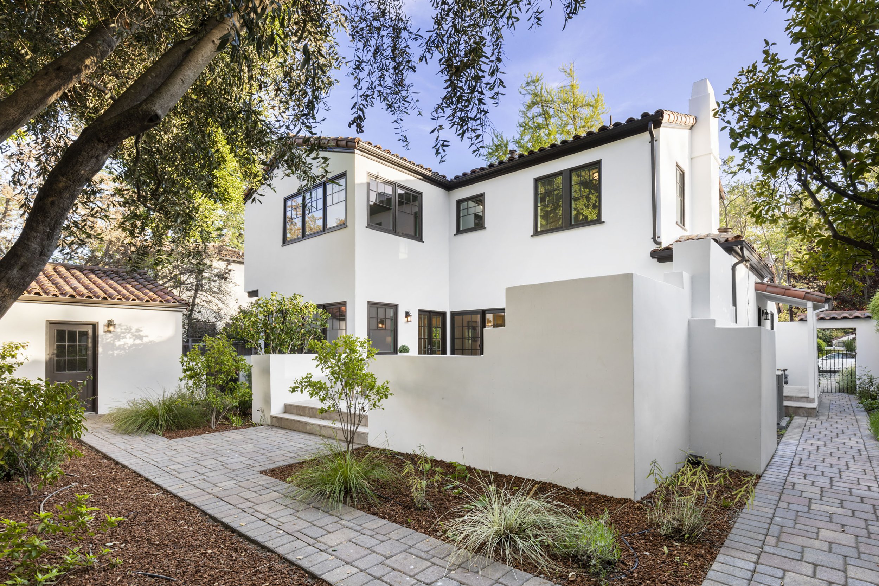Beautifully Renovated Spanish Revival in the Heart of Old Palo Alto
1945 Cowper Street, Palo Alto
Beautifully renovated Spanish Revival in the heart of Old Palo Alto - architecture seamlessly integrated, creating an unparalleled living experience. No detail was overlooked in bringing modern functionality and luxury to this classic design. The comprehensive renovation, finalized in 2019, meticulously rejuvenated every inch of the interior along with an upgrade of all essential infrastructure, including plumbing, heating and air conditioning, plus electrical systems.
Refinished original hardwood floors, most with inlaid dual feature strips, are complemented by crown moldings and glass doorknobs throughout. New recessed lighting and carefully chosen chandeliers brought a period appropriate modern flair to the renovation along with a reconfiguration of some of the spaces. A spacious front living room has been updated with a focal point fireplace, there is a large formal dining room, plus an adjoining family room opening onto the inviting rear patio with fireplace. The entirely remodeled kitchen dazzles with white cabinetry, Taj Mahal quartzite countertops, and a suite of stainless steel appliances, alongside a separate breakfast room with sliding glass doors that also open to the rear patio.
The home's layout spans two levels, with four bedrooms and three fully remodeled bathrooms designed for utmost comfort and convenience. A bedroom on the main level, complete with an adjacent marble bath, offers versatile options for guests or as a dedicated home office. The upper level is graced by a sumptuous primary suite with a marble bath, alongside two additional bedrooms, each with ample closet space, serviced by an elegantly appointed hallway bath. The renovation's attention to detail extends to the finished partial basement, now a flexible space ready to accommodate a playroom, wine cellar, or additional storage.
Situated in the heart of prestigious Old Palo Alto, this home strikes the perfect balance between suburban privacy and the vibrant urban lifestyle of University Avenue, with its eclectic mix of shops and restaurants just over a mile away. With its access to top-rated Palo Alto schools, this home is a gateway to the best of Silicon Valley living.




